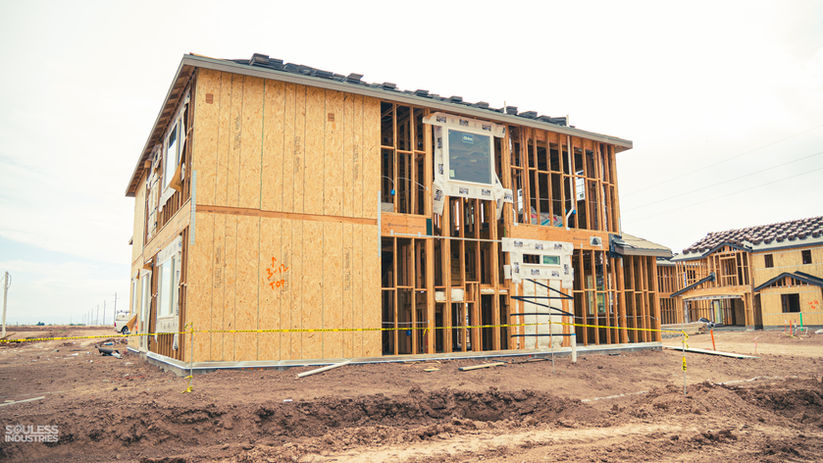
PLAN 2 - FLOOR PLAN 1,698 SQFT 4 BED | 2.5 BATH
Introducing the first model plan of the Cambria series, this functional design for the modern is full of potential. A welcoming front porch leads you into the-concept great room, making it perfect for your first home. The owner's suite features a walk-in closet and a dual-sink bathroom, enhancing comfort and convenience with 4 bedrooms and 2.5 baths.


PLAN 3 - FLOOR PLAN 1,849 SQFT 5 BED | 3 BATH
As the second largest in the Cambria models, this layout is ideal for modern families. A welcoming front porch leads to a spacious open concept great room. The owner's suite includes a walk-in closet and dual sink bathroom, perfect for comfort. With 5 bedrooms and 3 bathrooms, it meets all your family’s needs.


PLAN 4 - FLOOR PLAN 2,186 SQFT. 5 BED & LOFT | 3 BATH
Introducing the largest plan we offer for our Cambria models, they are perfect for modern families. A welcoming front porch leads to the open-concept great room. With five bedrooms, spacious loft, and three bathrooms, this design ensures comfort for all. The owner's suite features a walk-in closet and a dual sink bathroom.












